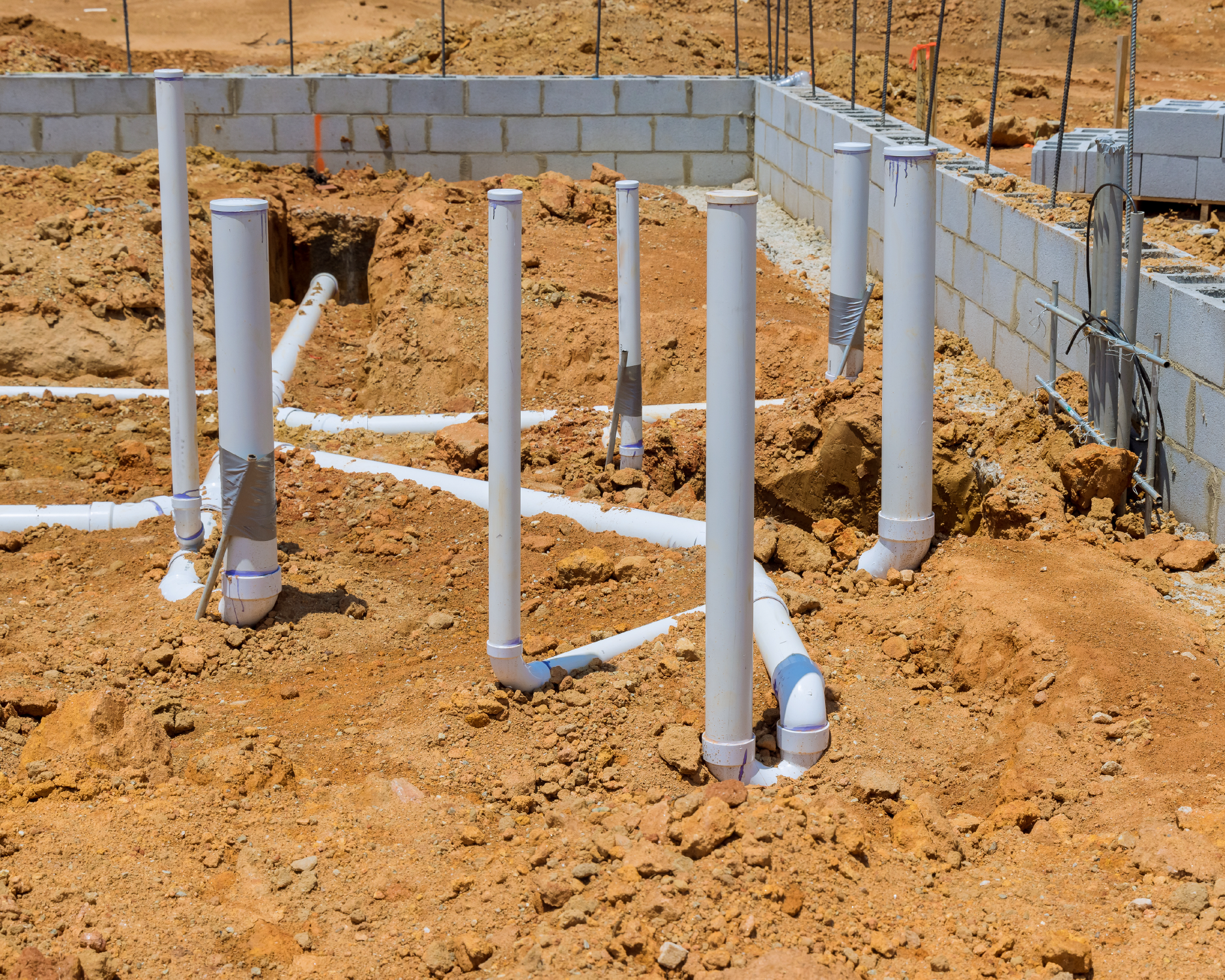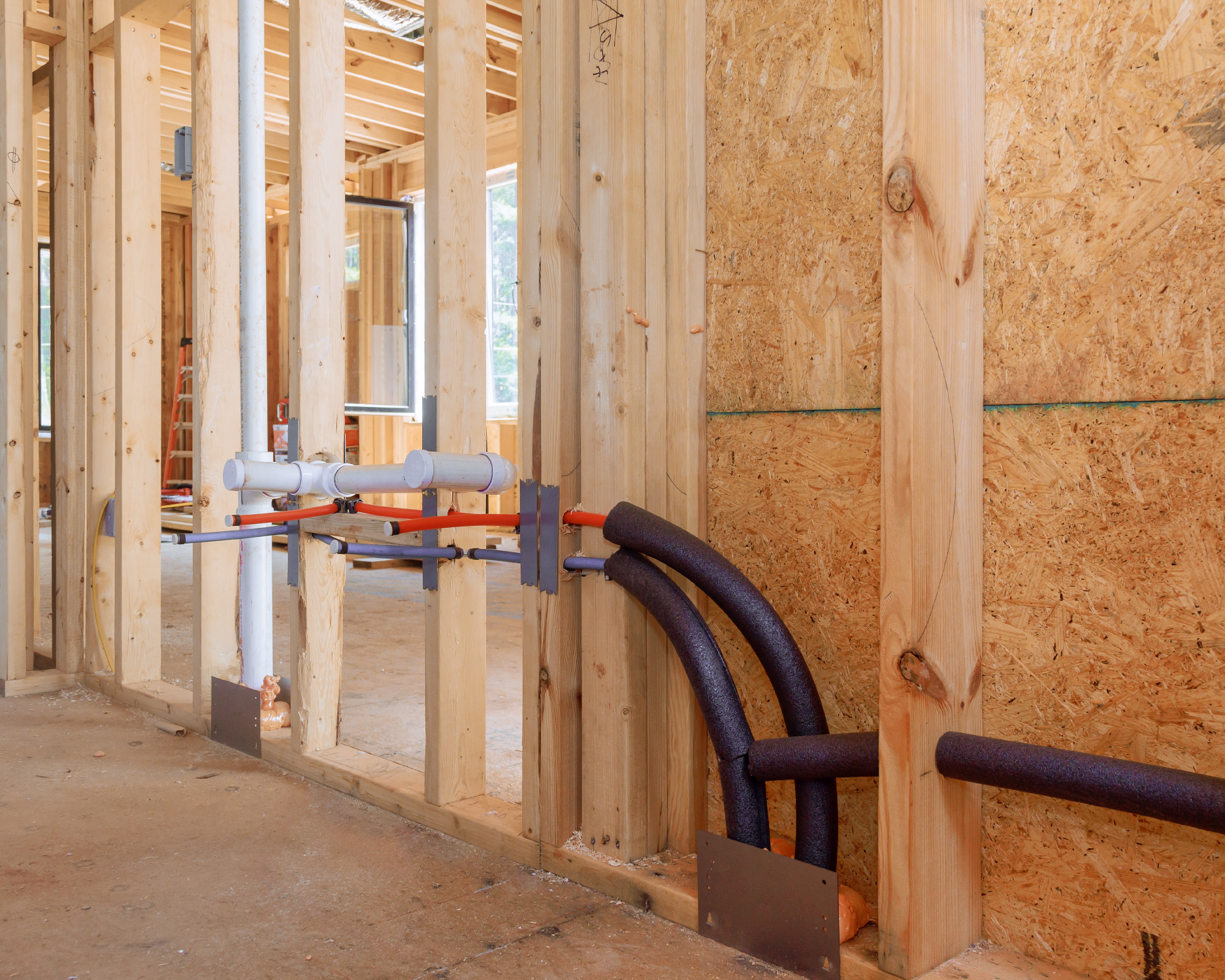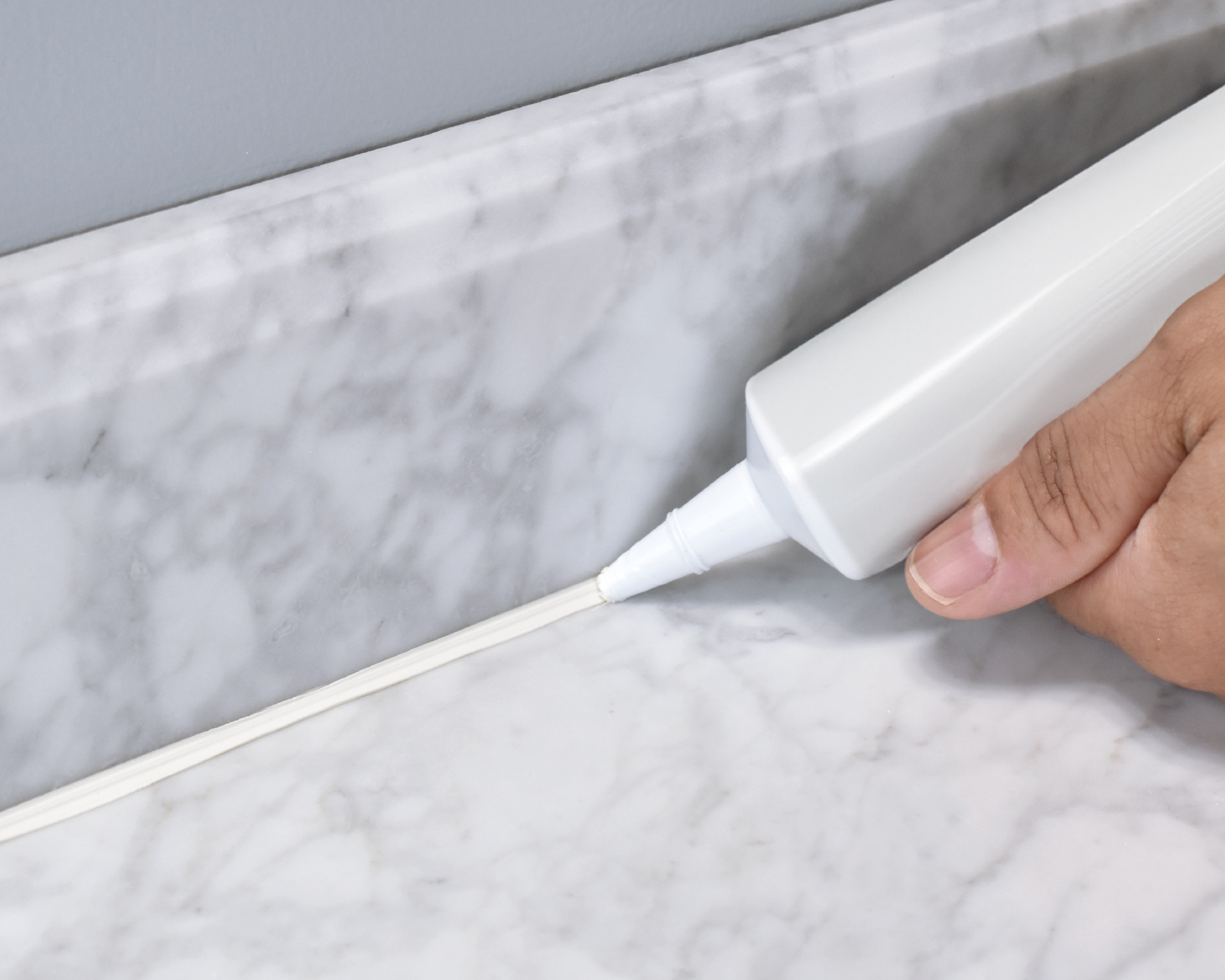Whether you are planning to renovate or build from scratch, understanding the plumbing construction process is essential. Home plumbing encompasses three fundamental phases: underground, above-ground (rough-in), and finishing. Each phase is important and contributes significantly to the success of your plumbing project.
In this blog, we'll take a deep dive into each phase, detailing their processes and offering tips to ensure a plumbing system's longevity.
Phase #1: Underground Rough-In
As the initial plumbing phase, the underground rough-in phase establishes the groundwork for a home’s plumbing system. This phase involves completing and thoroughly testing all plumbing work conducted beneath the ground level.
What happens during the Underground Plumbing Phase?
During the underground rough-in phase, a home plumbing system’s strategic planning and initial physical construction occur, including the drain, waste, and vent (DWV) system layout.
Typically, the builder or general contractor will work with the plumber to oversee the laying of pipes, installation of drains, and location of water supply lines. Additionally, pipes are installed in the basement (if necessary), with drains positioned and tested to ensure optimal slope for seamless wastewater flow to the sewer or septic system.
Accurate measurements are crucial, epitomized by the well-known adage, “Measure twice, cut once.” Improper measuring can lead to errors that require breaking concrete to fix, causing project delays and additional expenses.
Once the tasks of the underground phase are finished, it is crucial to test the system. This involves pressure testing every joint and connection to ensure air and water tightness. Once this test is complete, it is time to pour the concrete and lay the foundation.
Challenges of the Underground Plumbing Phase: Ground Conditions
Common challenges during the underground phase revolve around varying ground conditions:
- Sand: Very easy to dig, but leads to cave-ins and necessitates more excavating.
- Rocky terrain: This can lead to delays — breaking rocks pose challenges.
- Shale: This type of soil demands additional effort and can prolong excavation.
Wet conditions: Joining pipes can be challenging in wet conditions. For secure pipe joints, we recommend using Oatey® Rain-R-Shine®.

Phase #2: Above-Ground Rough-In (Second Rough-In/Top-Out/Stack-Out)
The next phase, the above-ground rough-in, is sometimes called the second rough-in or just the rough-in phase. Here, plumbers will begin installing the above-ground plumbing systems, which includes everything behind the walls and above ground.
What happens during the Above-Ground Plumbing Phase?
This phase encompasses various tasks, including installing pipes and fixtures. Here, the focus shifts to installing water supply lines, waste and vent pipes, and gas and flue pipes.
During the above-ground phase, plumbers establish the water supply system and vent the DWV system. Knowing the precise locations of fixtures is crucial. Builders and their subcontractors often rely on fixture books or submittals to ensure installers know where to place waste and water pipes.
Testing during the second rough-in phase involves assessing the interaction between the underground and above-ground plumbing. This includes capping off pipes and introducing water to ensure the system is leak-free, with the option for a vacuum test. Testing protocols often adhere to local codes.
Challenges of the Above-Ground Plumbing Phase: Coordinating Tasks
Communication among the various trades poses a primary challenge during this phase. Electricians and plumbers must collaborate closely to guarantee proper installation and fixture placement. Testing the electrical and plumbing interaction is crucial to prevent potential obstructions or conflicts.
To make water supply line installations easier, we recommend using Oatey® MODA® Supply Boxes: a modular, flexible solution with numerous configuration options. For example, its sturdy interlocking wing flanges accommodate on-stud, straddle-stud, and three-box installations. The snap-locking system provides strength while allowing for easy disassembly.
Check out our blog for more information on how MODA supply boxes can streamline your installation process.

Phase #3: The Plumbing Finishing Phase (Trim-Out or Trim Finish)
The third and final phase of plumbing is the finishing phase, often called the trim-out phase of home construction. This stage involves installing drywall, painting, and setting tiles.
What happens during the Plumbing Finishing Phase?
During this phase, plumbers set toilet flanges, install sinks and washing machines, and connect appliances to drains. Depending on the type of tub, plumbers will install a trim kit to complete the bathwaste and overflow system and caulk faucets, toilets, and other fixtures.
Hot water is also introduced into the plumbing system during the finishing phase. The builder or homeowner can now work with the plumber to set water temperatures.
Testing plays a crucial role as the final step in the plumbing process. Similar to a heartbeat monitor, a manometer can detect even the smallest pressure changes. By testing the entire system using a manometer, plumbers can check for leaks to ensure the system is completely sealed from air and water. This test absolves plumbers of liability for potential future issues.

Advice That Holds Water: Tips for Success in Any Phase
Patience and precision are necessary for any plumbing project throughout all three phases. As you navigate each stage, consider the following tips that cross all aspects of your plumbing journey:
- Invest in Reliable Materials: Saving a dime shouldn’t come at the cost of long-term quality. Choose materials that are built to resist corrosion and decay.
- Document Everything: Keep a comprehensive log of every alteration and decision made. You may not be poring through these notes today, but a documented history could be invaluable during later renovations or repairs.
- Safety First: Use personal protective equipment, follow safety guidelines, and know when a job is beyond your scope.
- Know When to Call a Professional: The DIY approach is admirable, but some jobs require the trained hand of a licensed professional. Be honest about your skill level and call for help when needed.
Understanding the three phases offers valuable insights into your plumbing system, whether you’re building a new home, renovating, or fixing leaks. With this knowledge, your next plumbing project can be managed efficiently, ensuring it progresses smoothly.